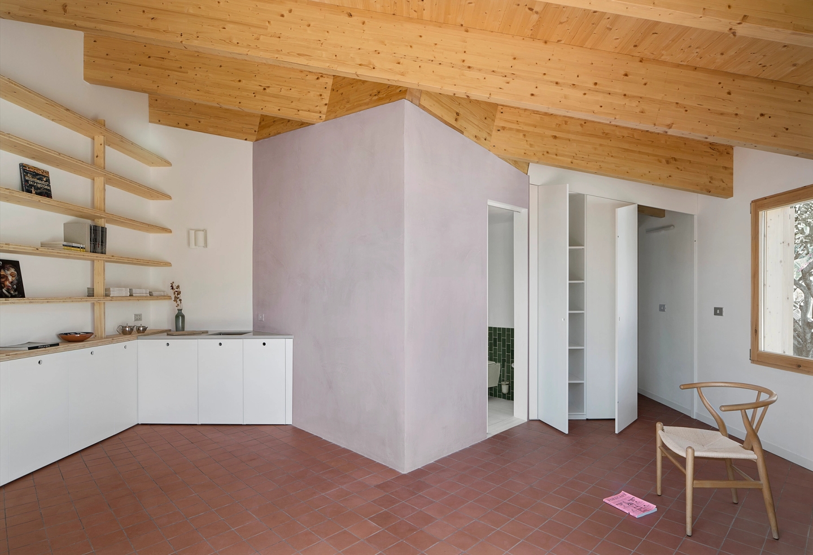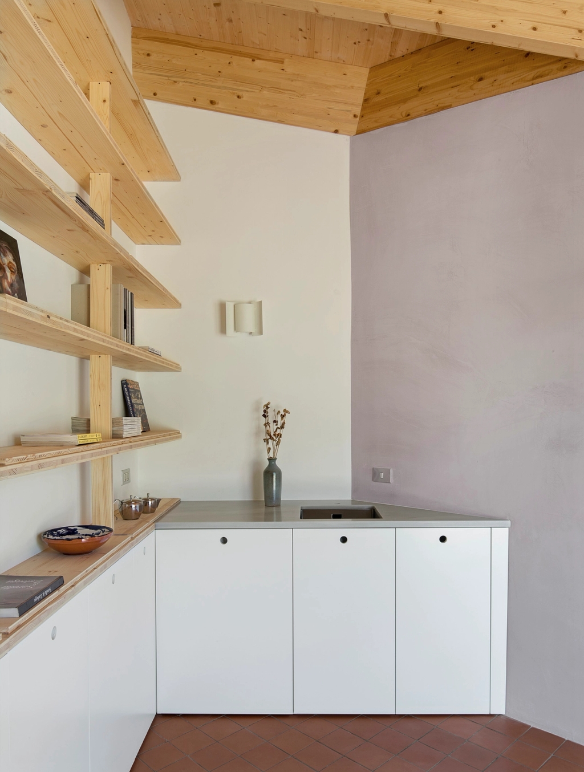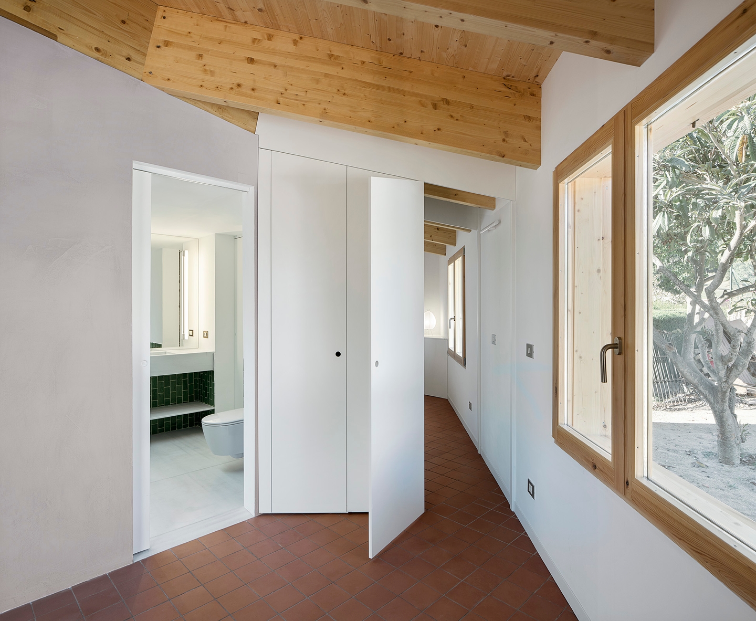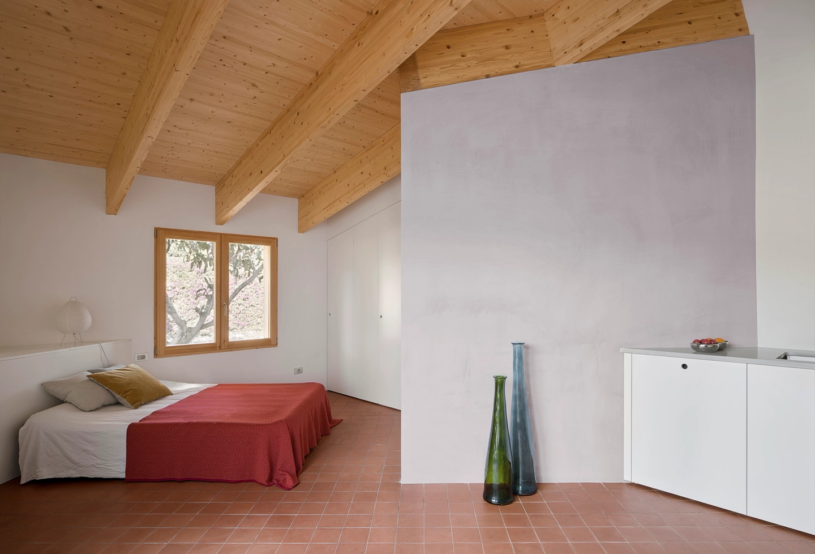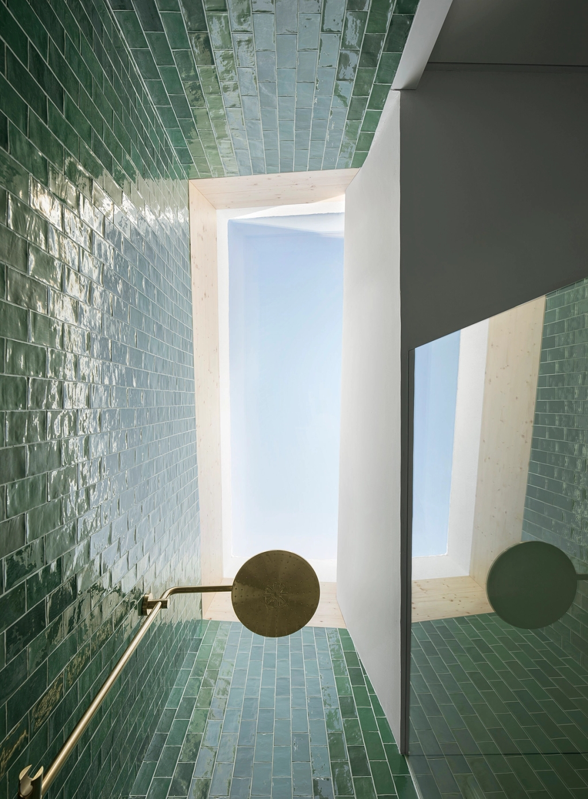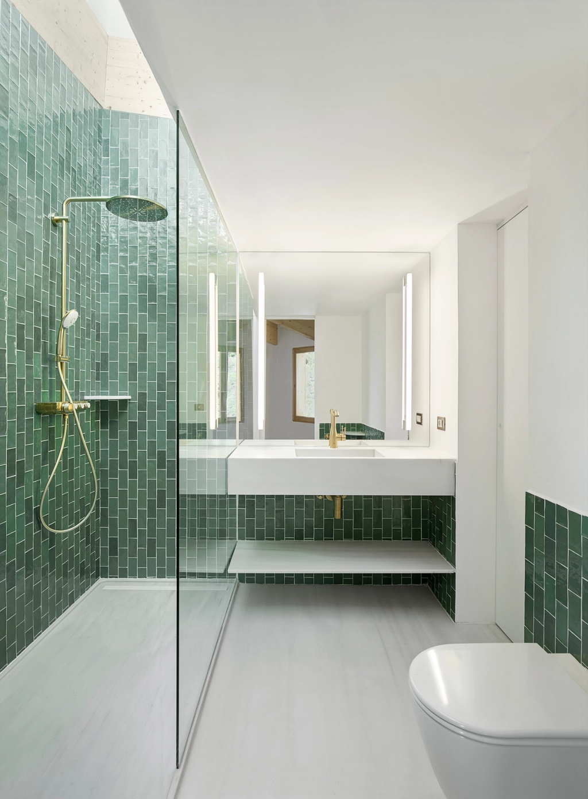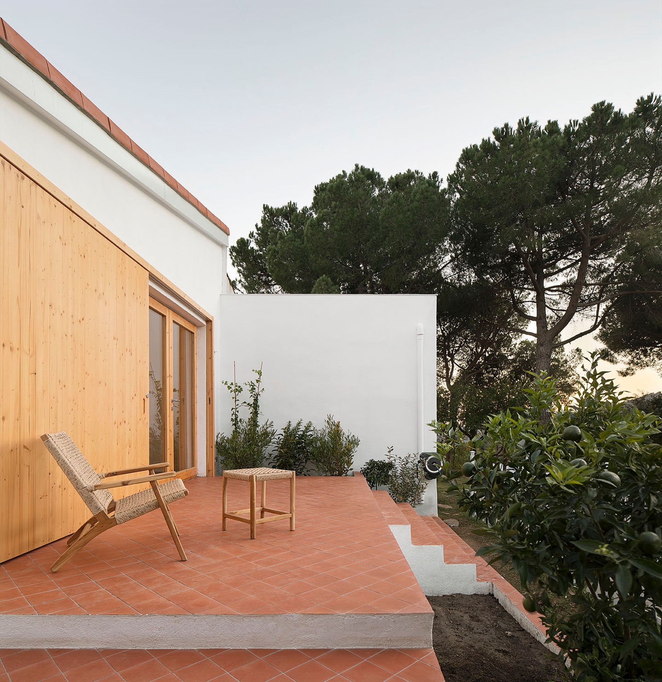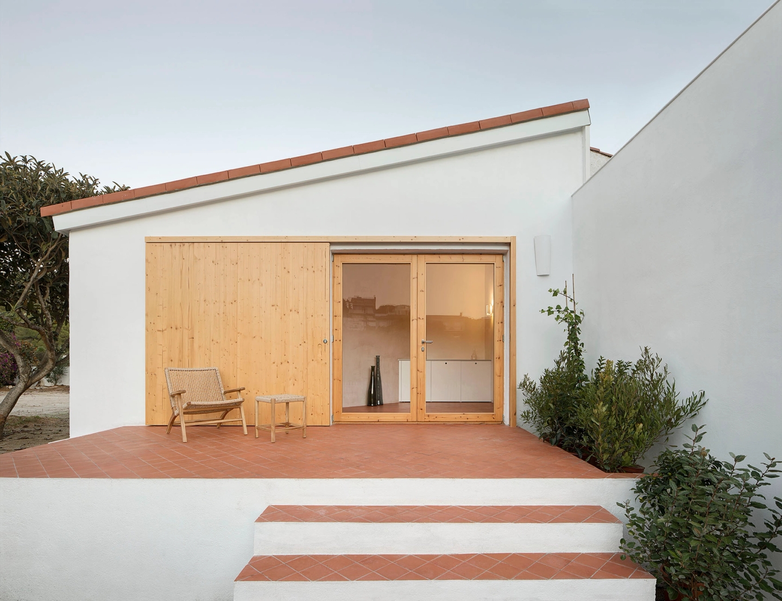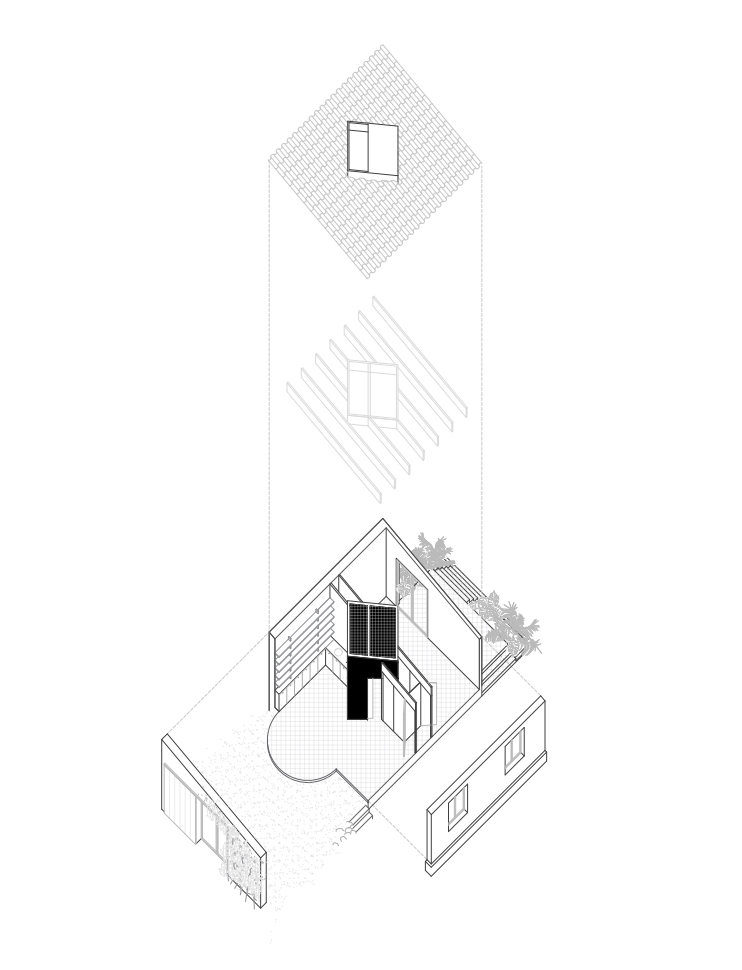Rial 1.0, 2020-2021,
Cabrils, ES
The Rial 1.0 Project is based on the client’s request to transform an old garage, located in their garden near the main house, into a small guesthouse and a studio for various activities.
The project is solved through a single gesture: the placement of the wet core as a 45 degrees rotated square in the center of the plan. This way, the existing space is divided into 2 large rooms that can, in turn, be subdivided into two independent spaces and a shared central bathroom.
At the same time, the perimeter of the central piece acts as a structural core on which the new wooden roof structure rests, creating a skylight with baths the entire wet room with natural light.
Thus, through a single gesture, Space, Structure and Light are intertwined, generating a spatial continuum that offers multiple ways of inhabiting it.
Type: House / Renovation Status: Built Size: 50 m2 Photography: Del Rio Bani
