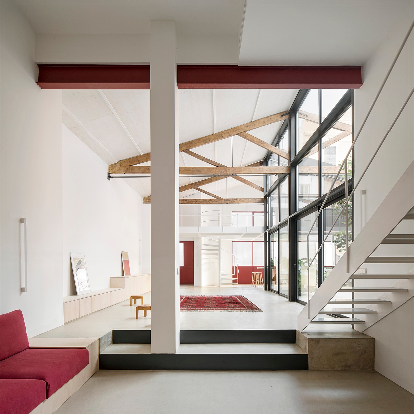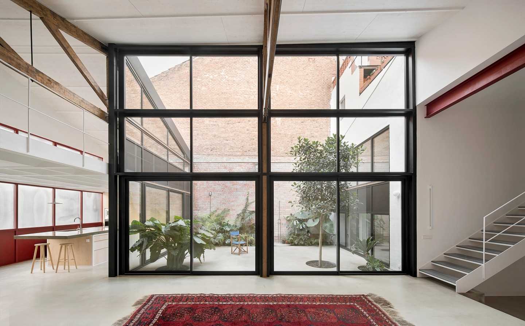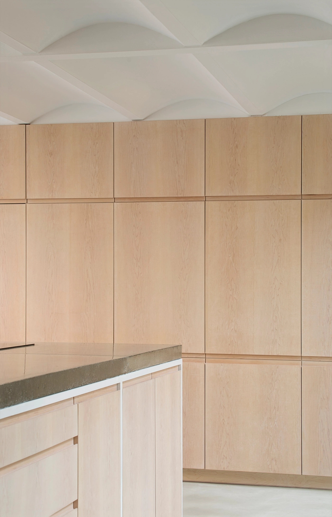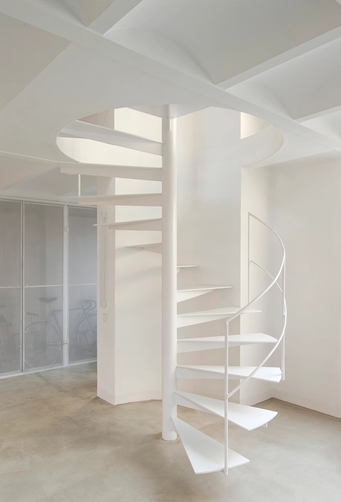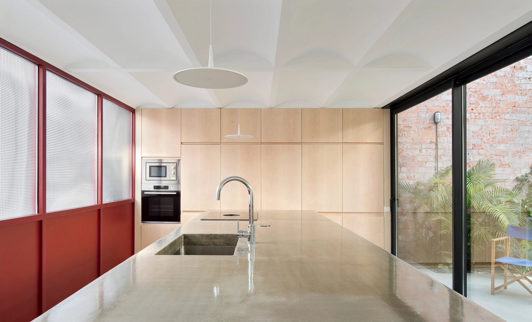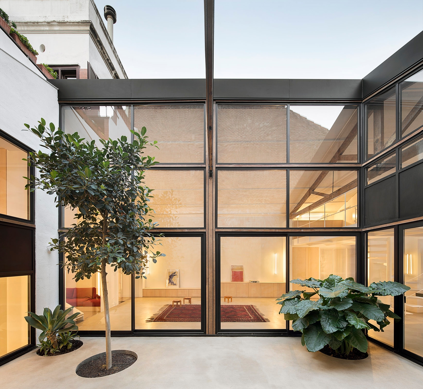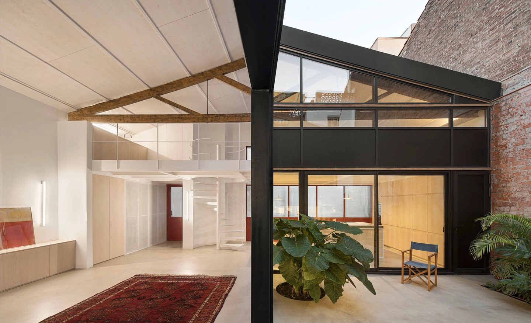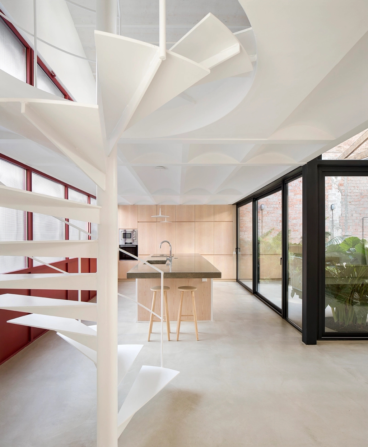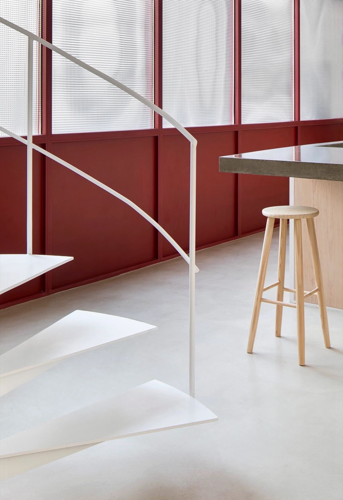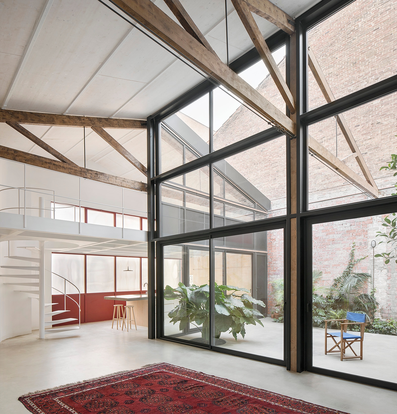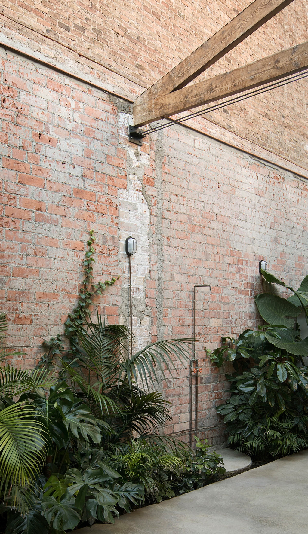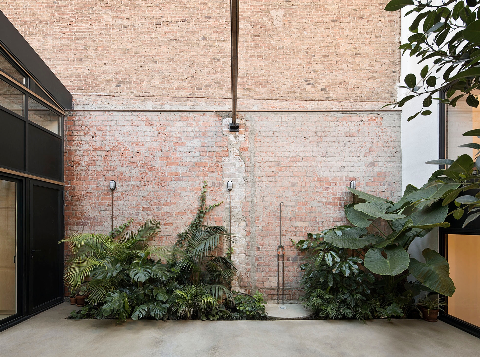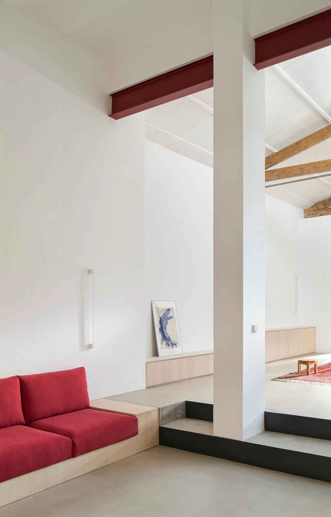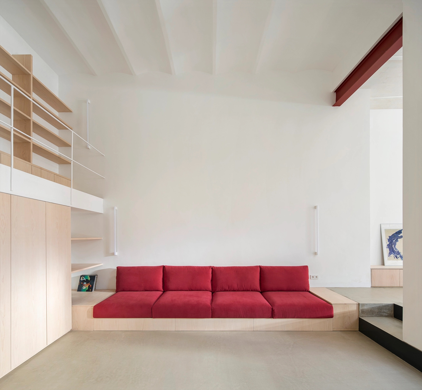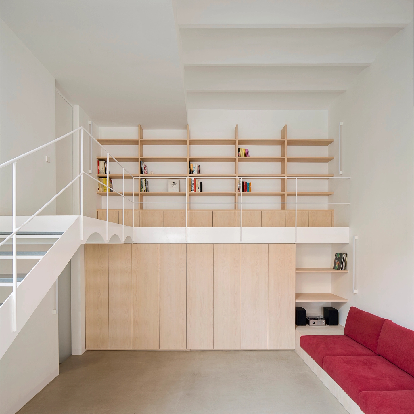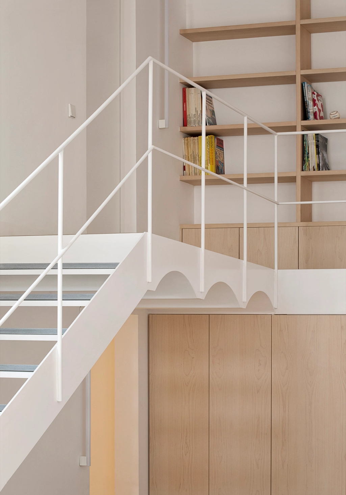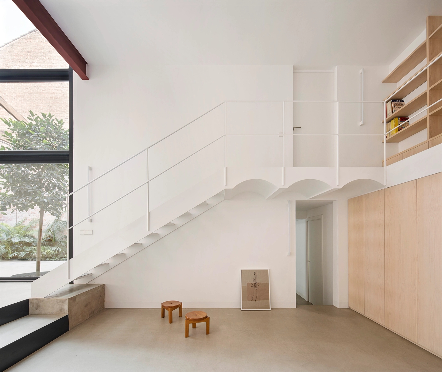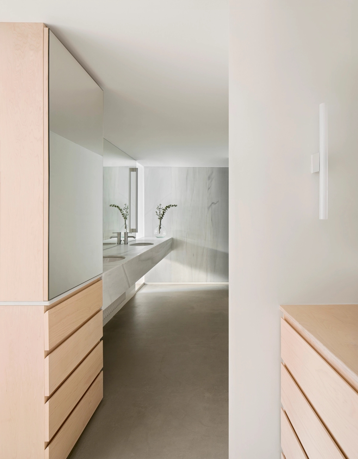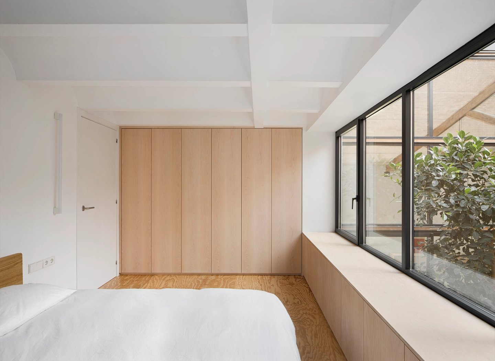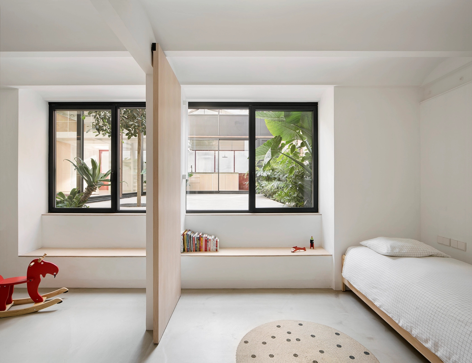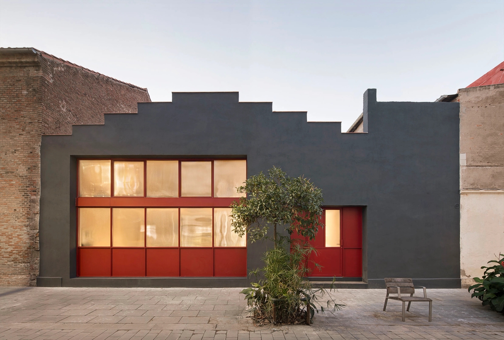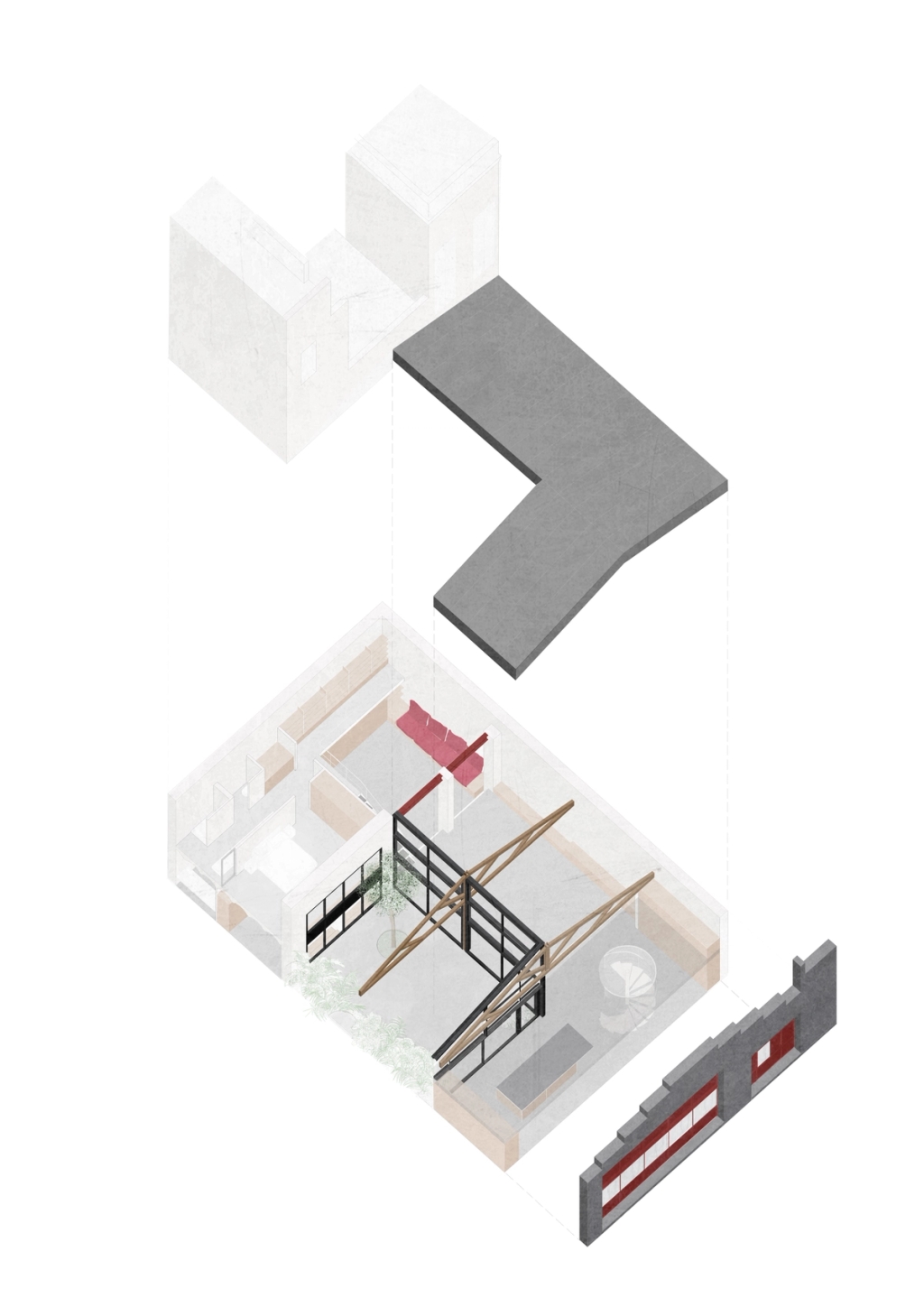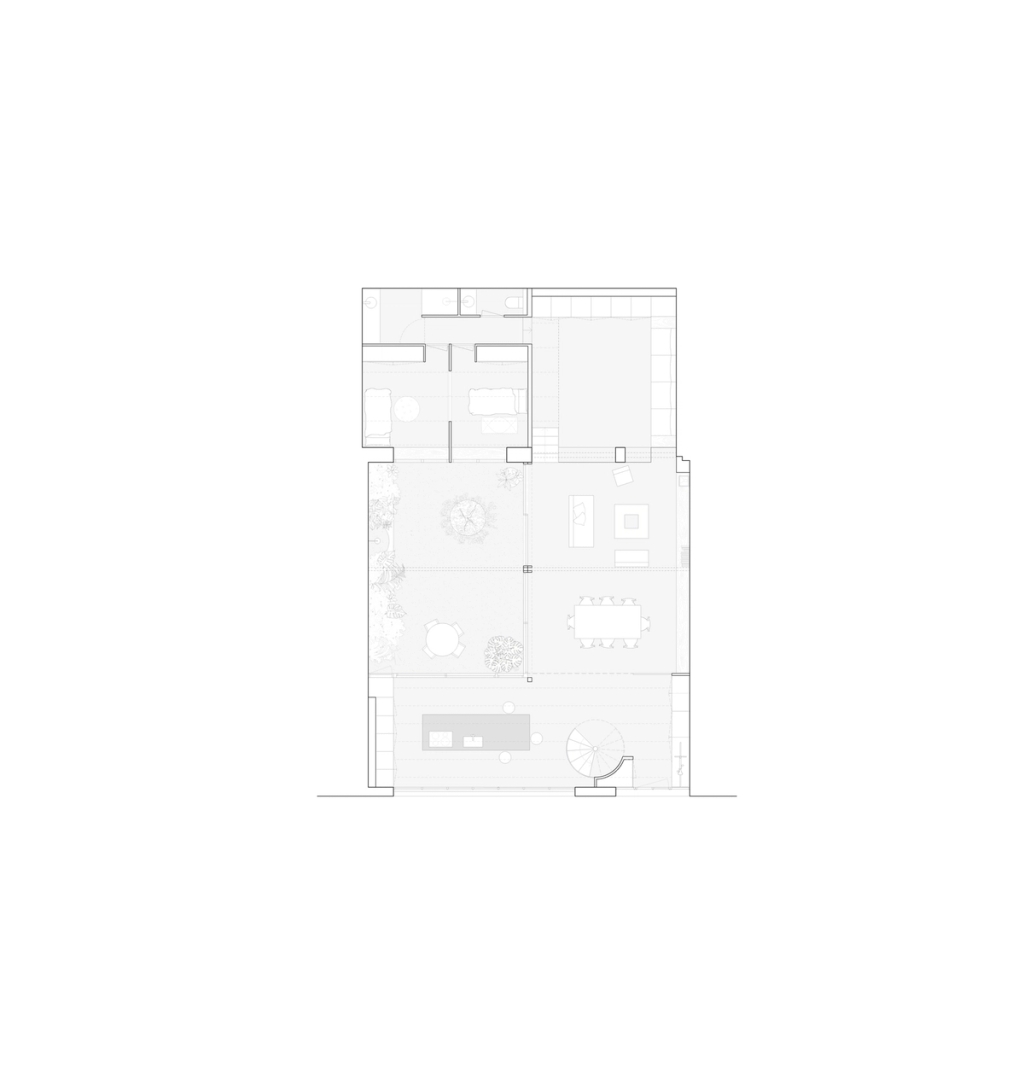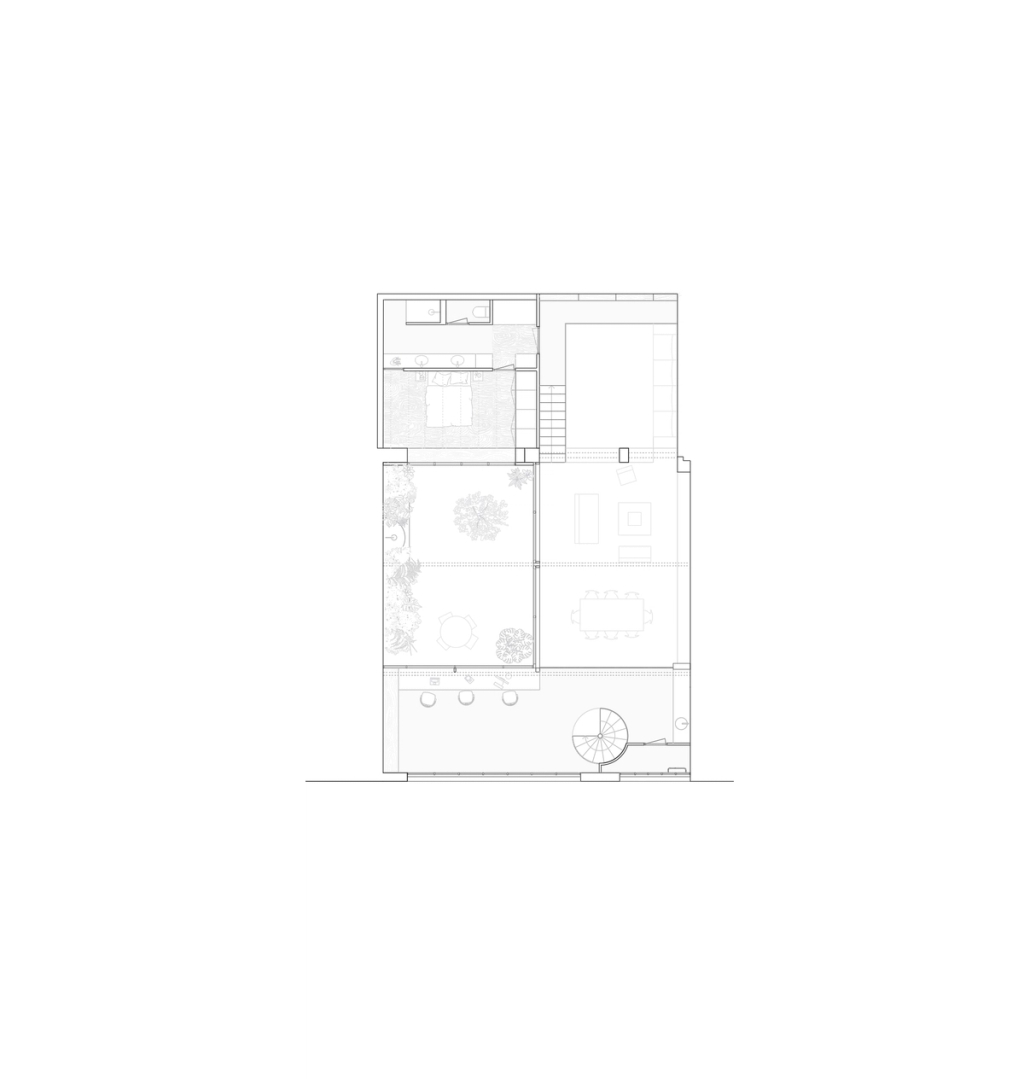Red House, 2020-2022,
Barcelona, ES
Interior courtyards have been a hallmark of Mediterranean architecture, stretching all the way from the Iberian Peninsula to the Persian Guls as far back as 2000 BC.
In ancient Greece, the courtyard was the home’s nucleus, serving as a central sanctuary and illuminating the rooms that skirted it. In Rome, it emerged as the domus, a one-story courtyard house with rooms arranged around an atrium, and in the Arab kingdoms, the interior courtyard, or hosh, was used to grow fruit trees, shrubs and flowers. The red house nods to these homes of yesterday and sets a modern reimagination of the Mediterranean style that once defined the land.
Set in Barcelona’s Poblenou district, this converts Factory now stands as a modern testament to a style that once defined the region.
From the outside, it is much like its neighbors, blending into the area’s industrial landscape with the same spatial characteristics and materials of the original building. Yet, as one-steps inside, a different narrative unfolds. The central courtyard takes the lead, setting this home apart from its neighbors. While embracing an industrial aesthetic with its high ceilings and glass walls, the dwelling retains a sense of simplicity, where natural light bathes each room in a gentle embrace.
Subdued materials and colors guide the gaze effortlessly from one space to another, creating an unobtrusive flow. The design favors openness and adaptability, with the bedrooms serving as the sole private zones. "The courtyard takes center stage, acting as the heart of the home—a verdant oasis that ushers in light, air, and the presence of nature," The project elegantly harmonizes past and present, reflecting a thoughtfully understated approach.
Type: House/Renovation Status: Built Size: 180 m2 Photography: Del Rio Bani
