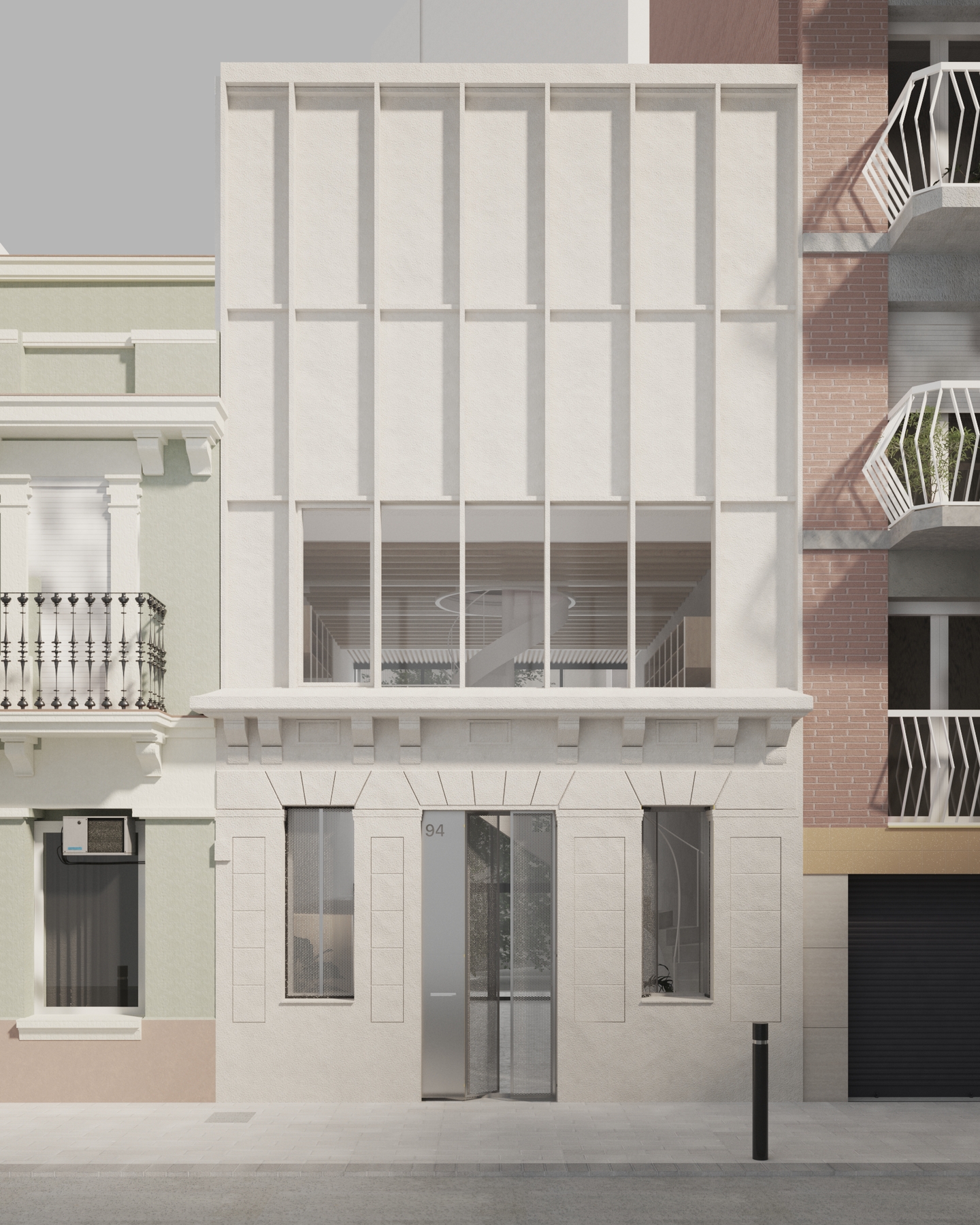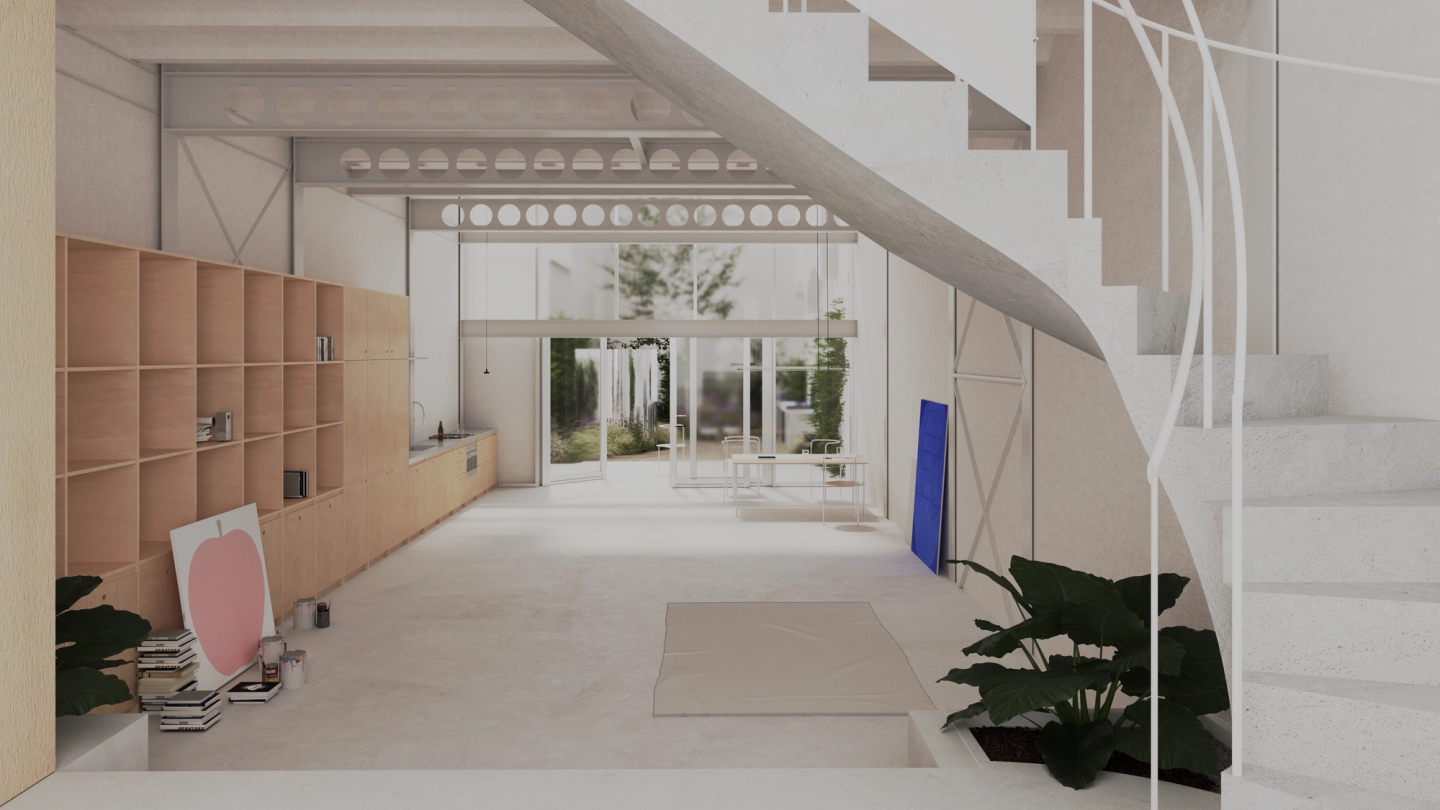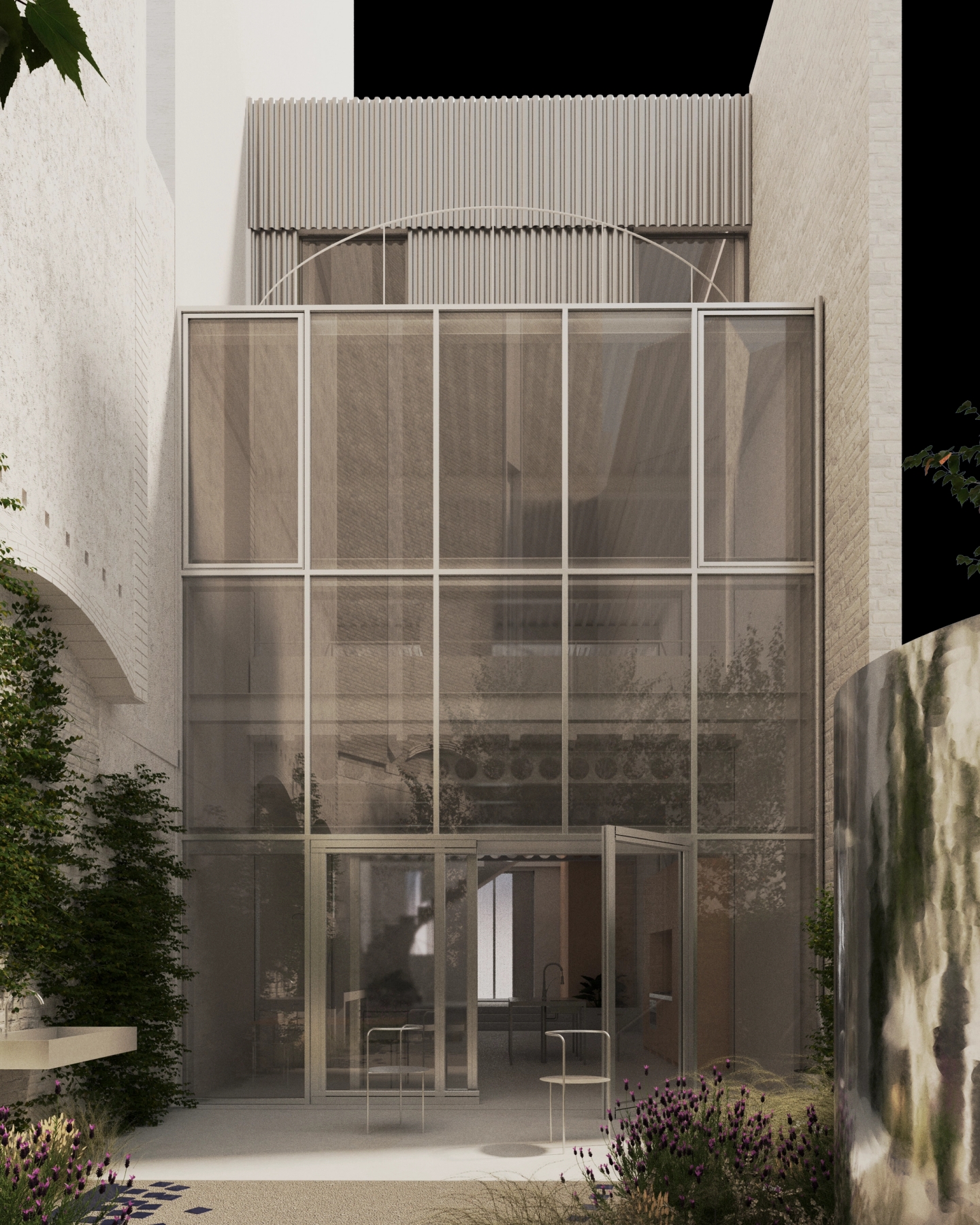Gallery House, 2024-2025,
Barcelona,Es
The Gallery House is a studio house for a couple of artists who were looking for a place to live, work and expose their work. This project aims to be a place where domestic and artistic life can be merged and coexist in a same open and unique space.
The original construction was a single-story building with a garden. The project proposes a single three-story structure, visually connected by two large double and triple-height spaces that facilitate the entry of light and alter the spatial perception of the original building. These spaces also allow the couple to display their works, which can be viewed in different rooms and locations throughout the Gallery House by future visitors or during the exhibitions organized in the workshop.
A classification of spaces by height is proposed, placing the most public areas on the ground floor, such as the painting workshop, the kitchen, and the living space. And in contraposition with the existing ground floor, the new construction is built with lighter materials (metallic and wood structure).
Finally, the garden is thought of as an extension of the ground floor, an urban oasis that can be used as a place for exhibitions and gatherings, or for a more domestic and familiar life.
Type: Public Building Status: Ongoing Size: 200 m2





