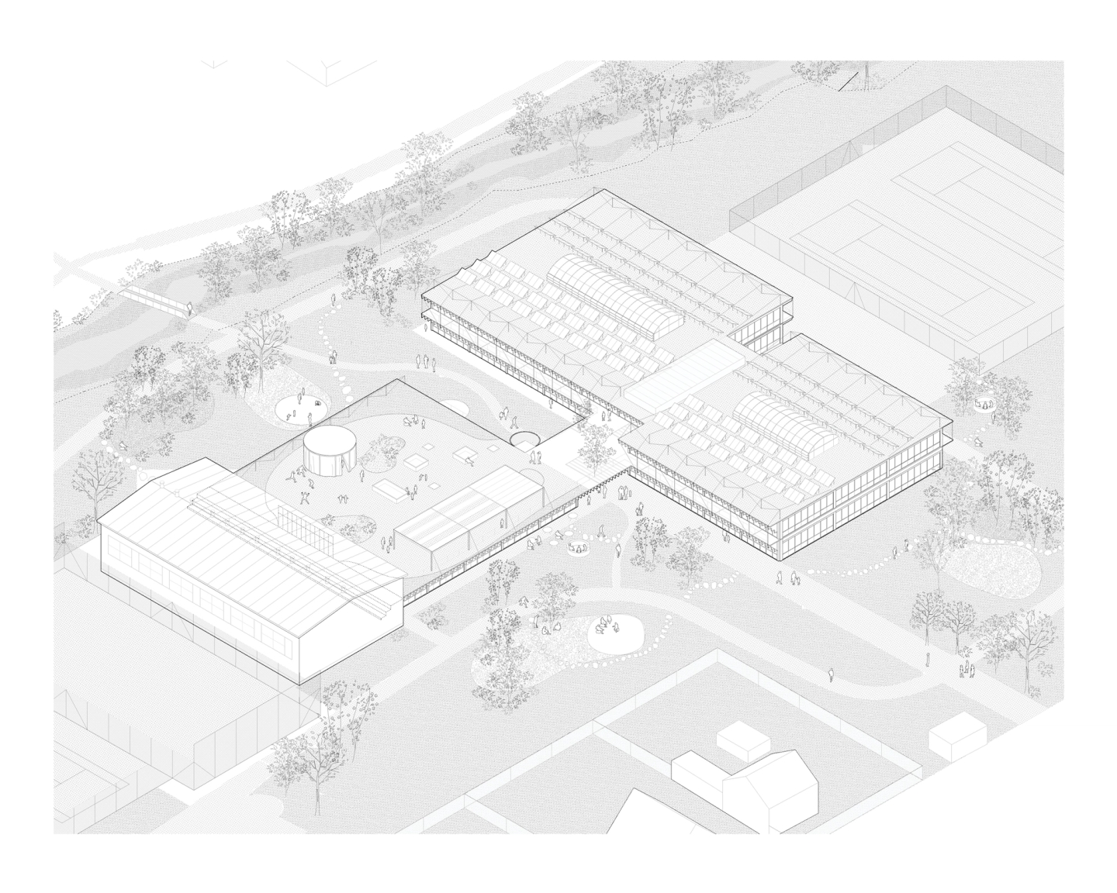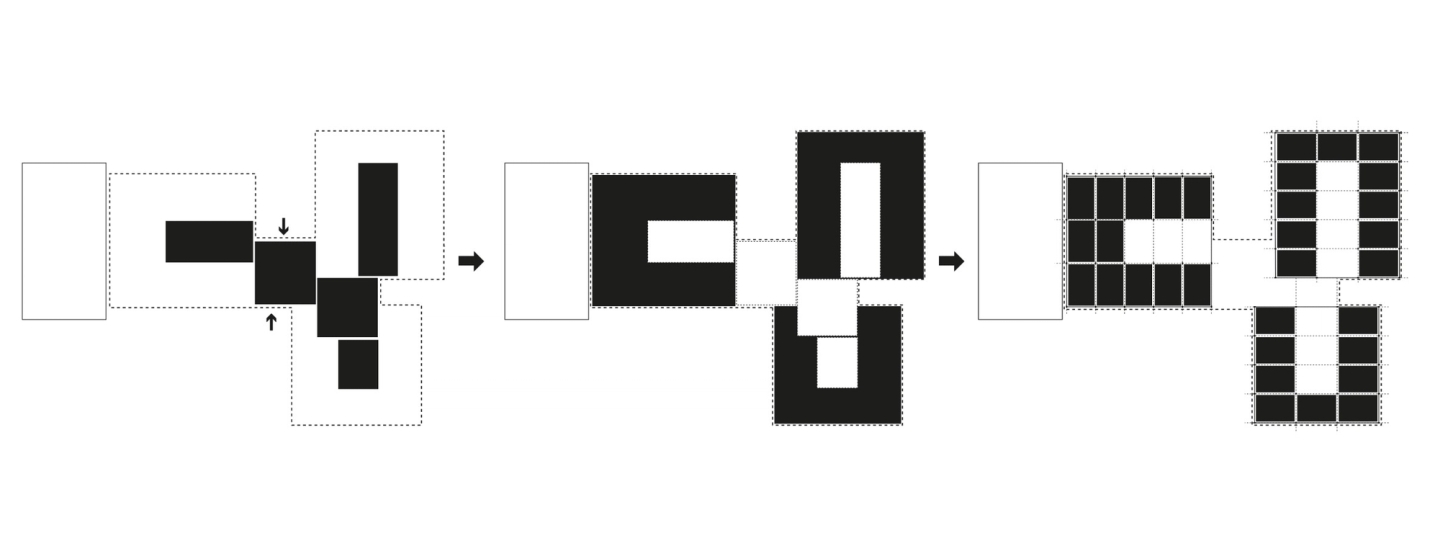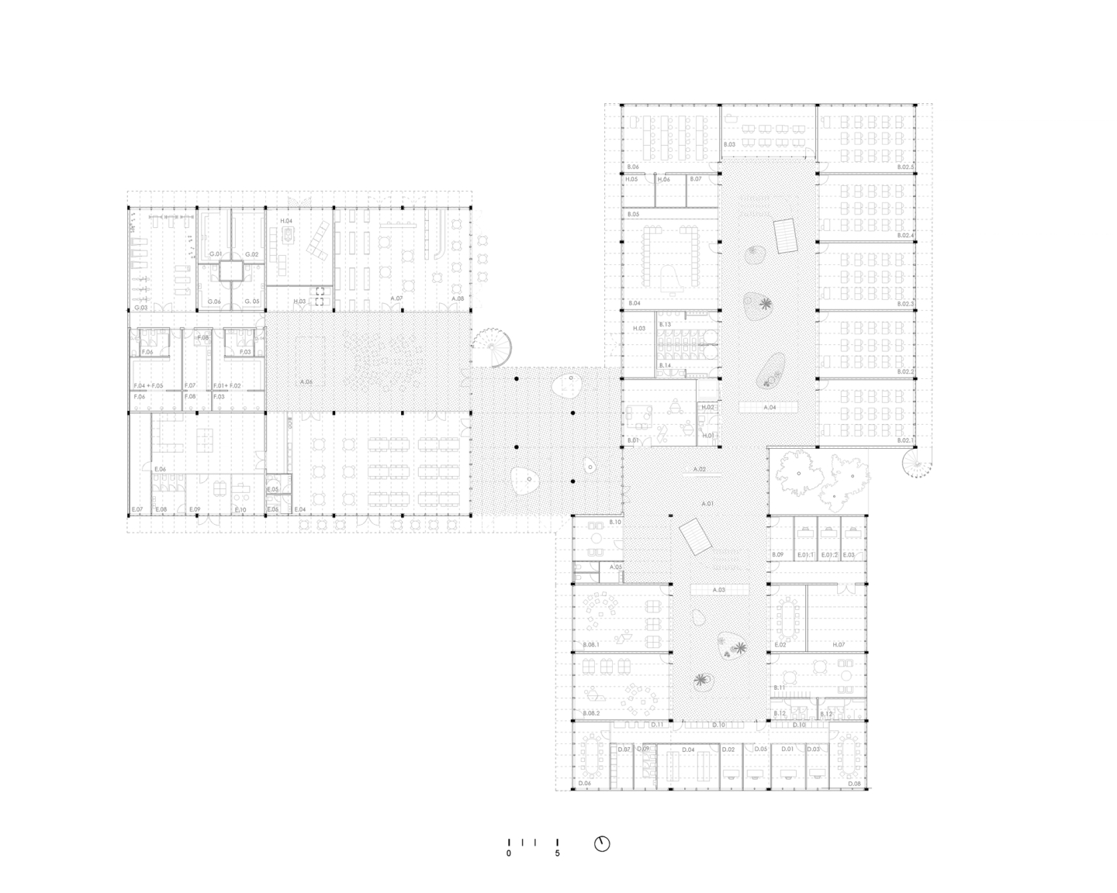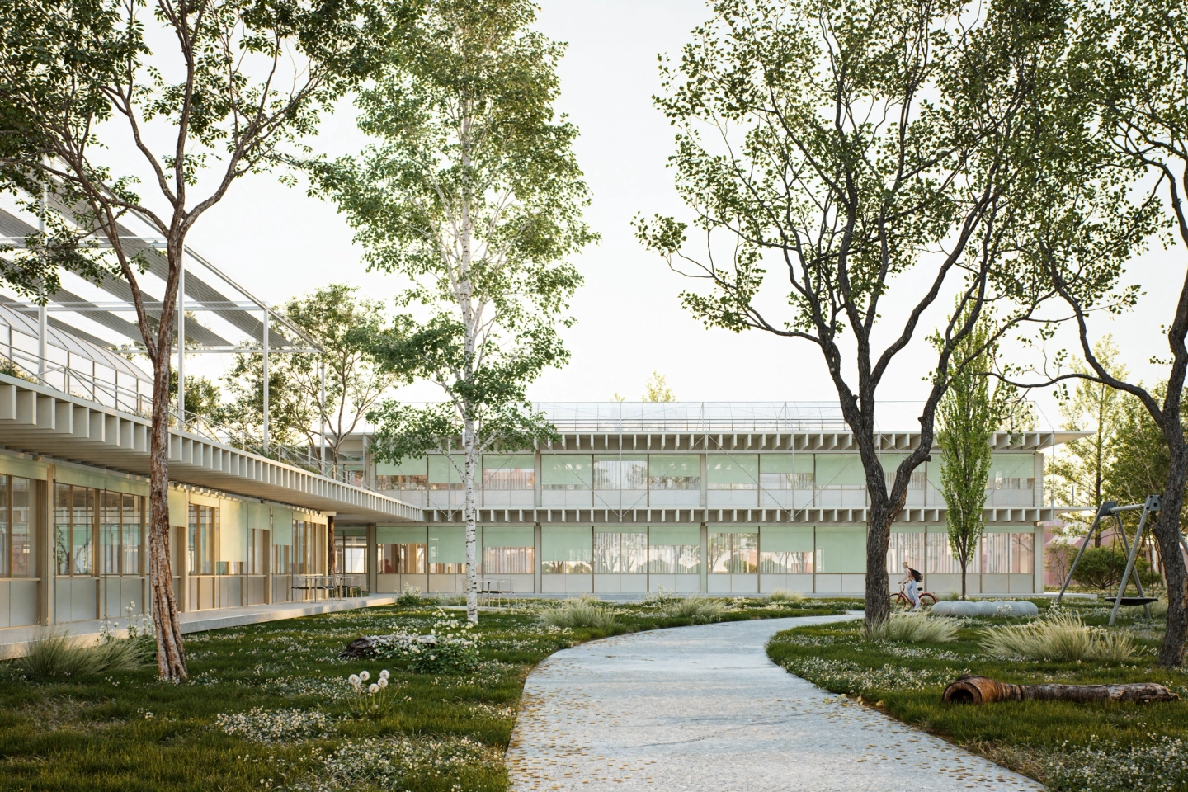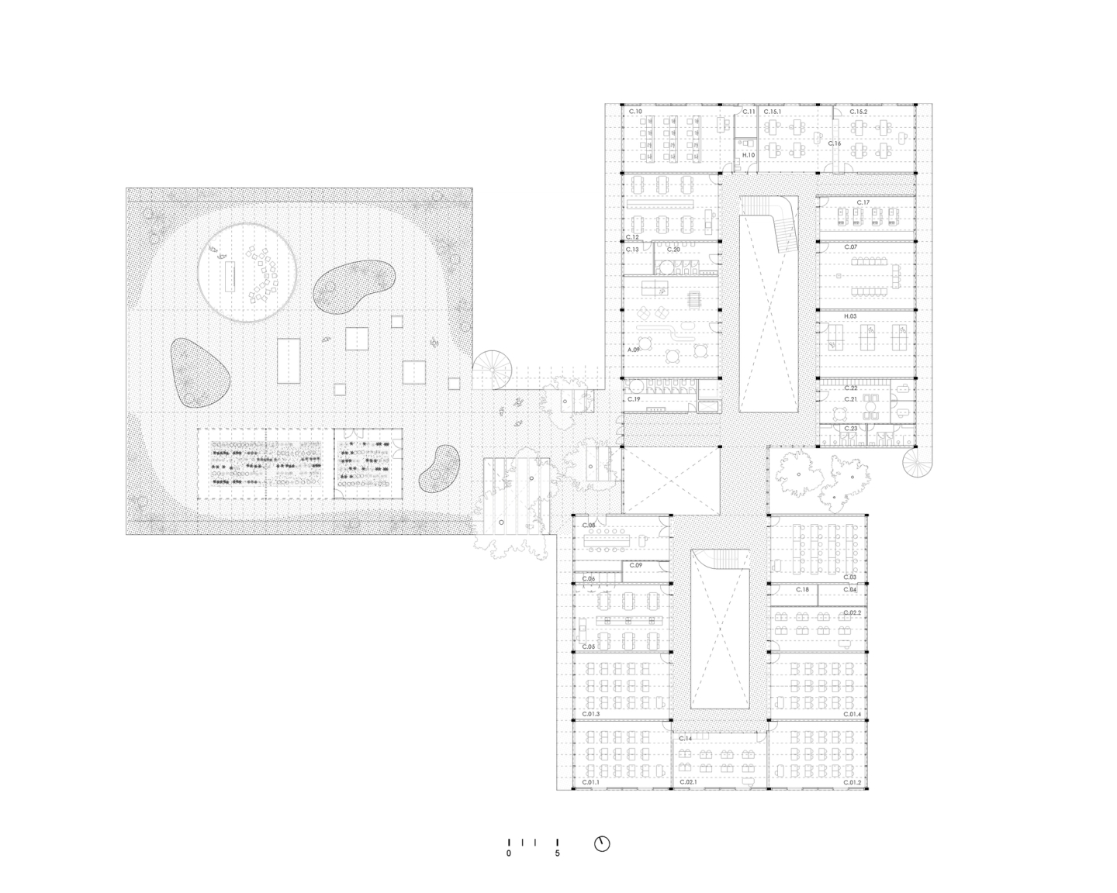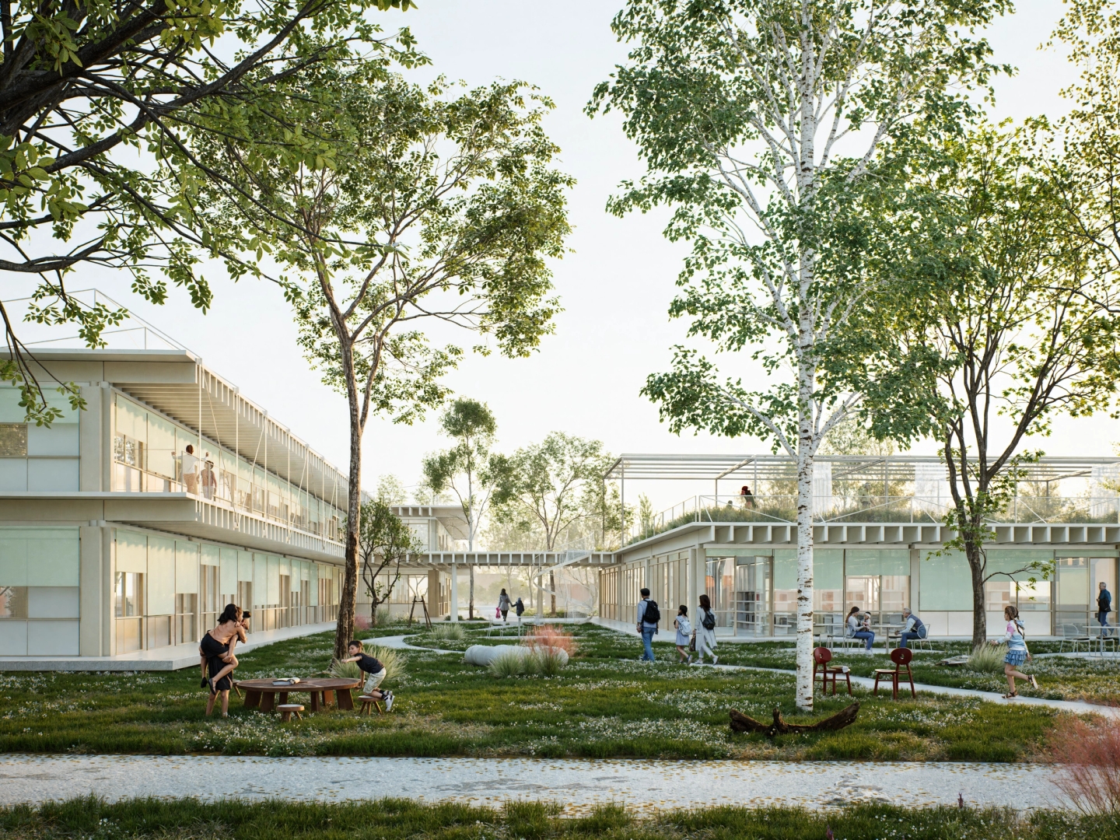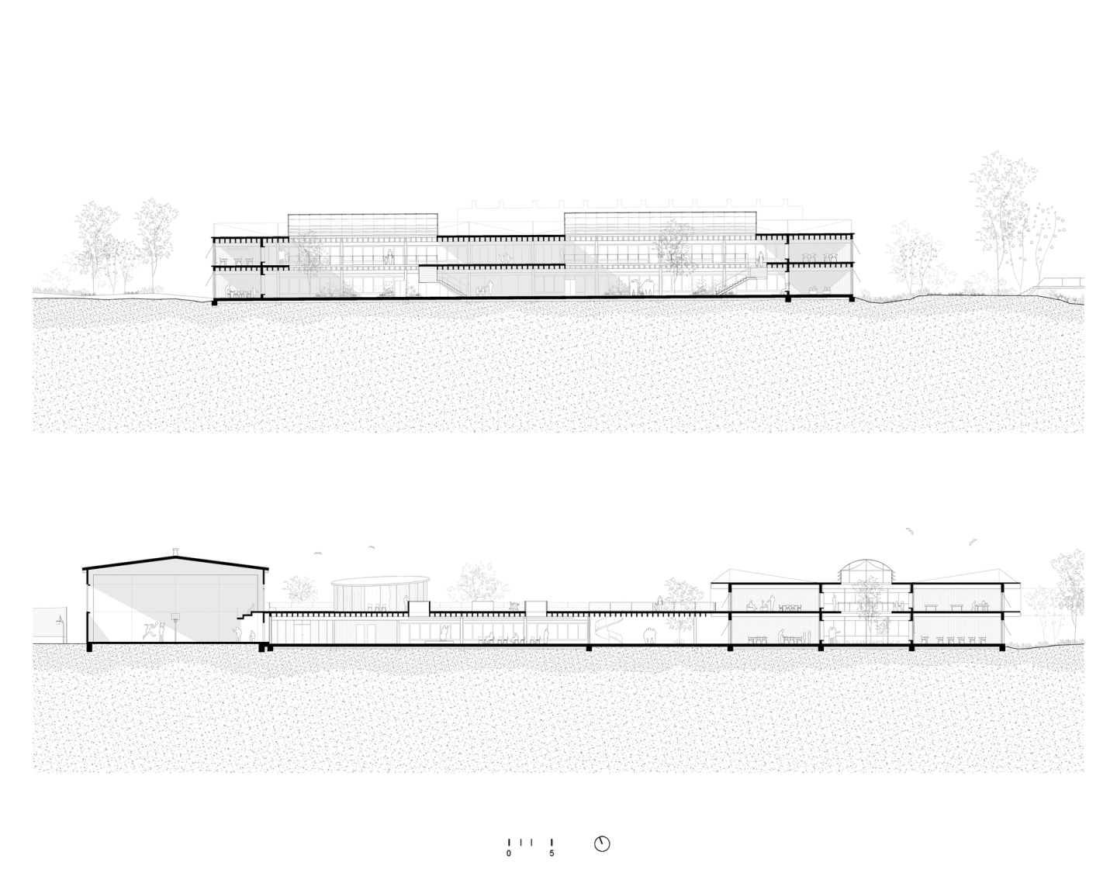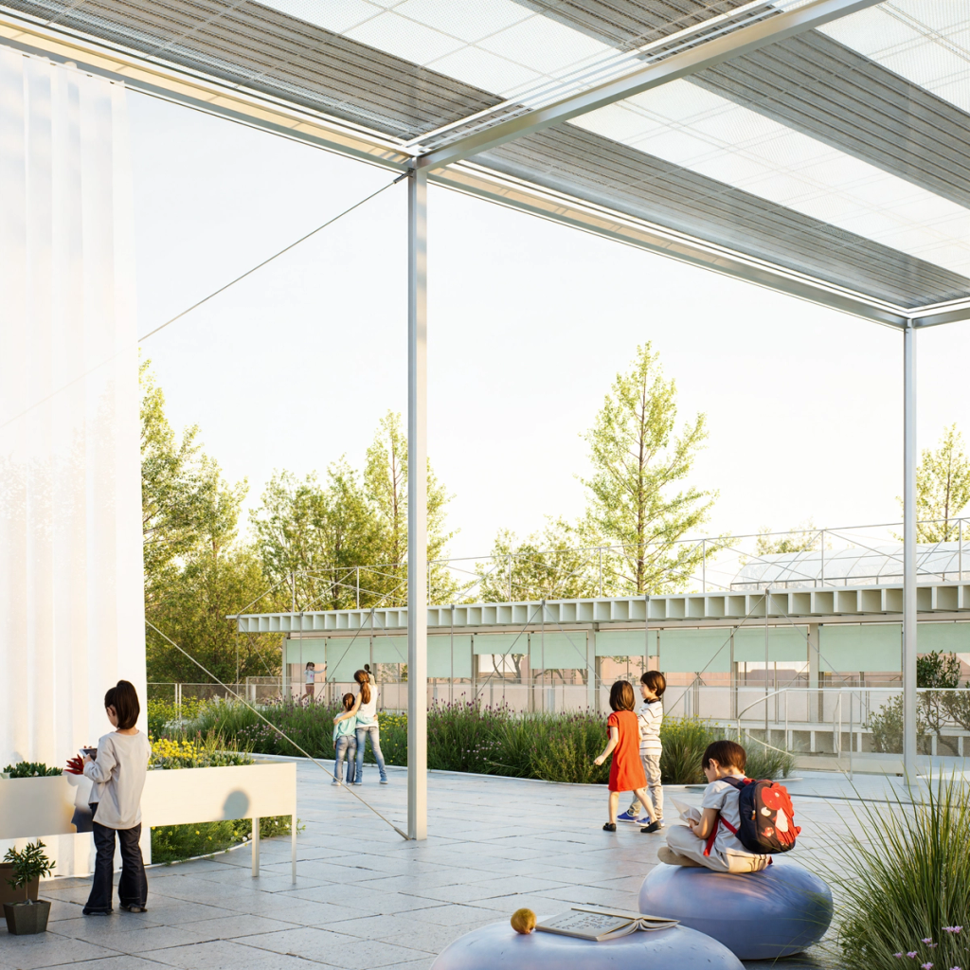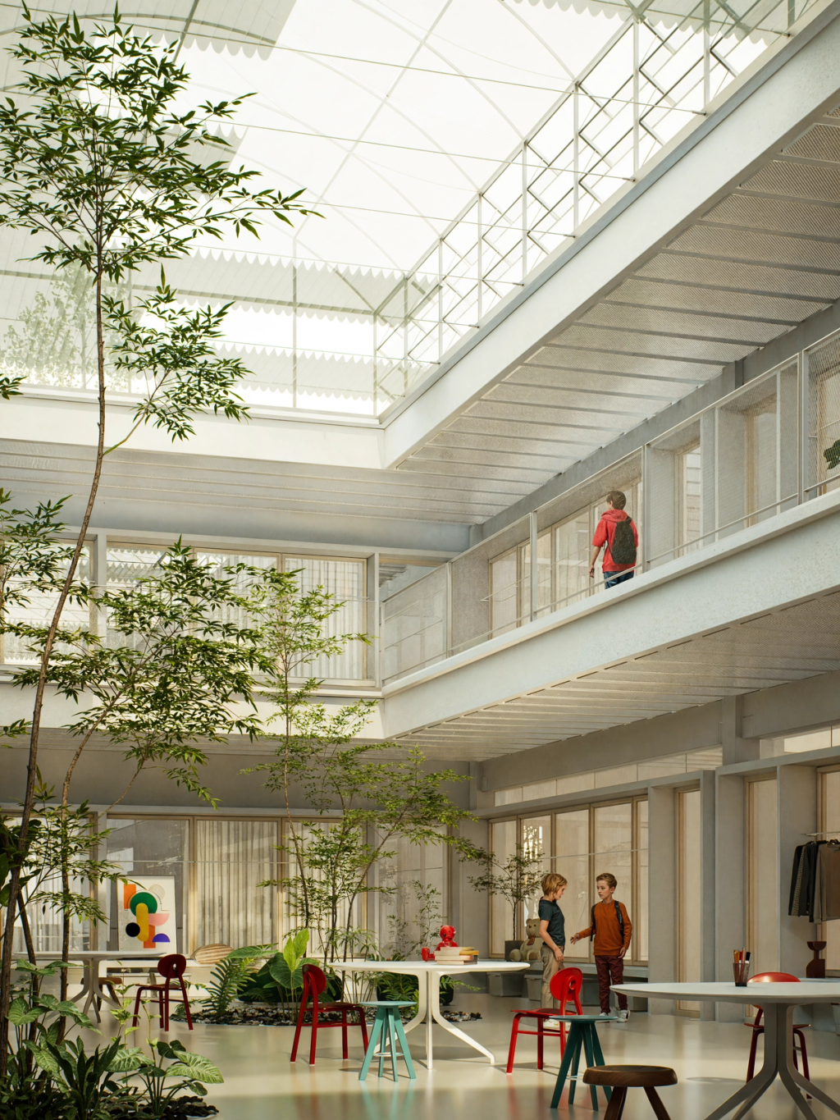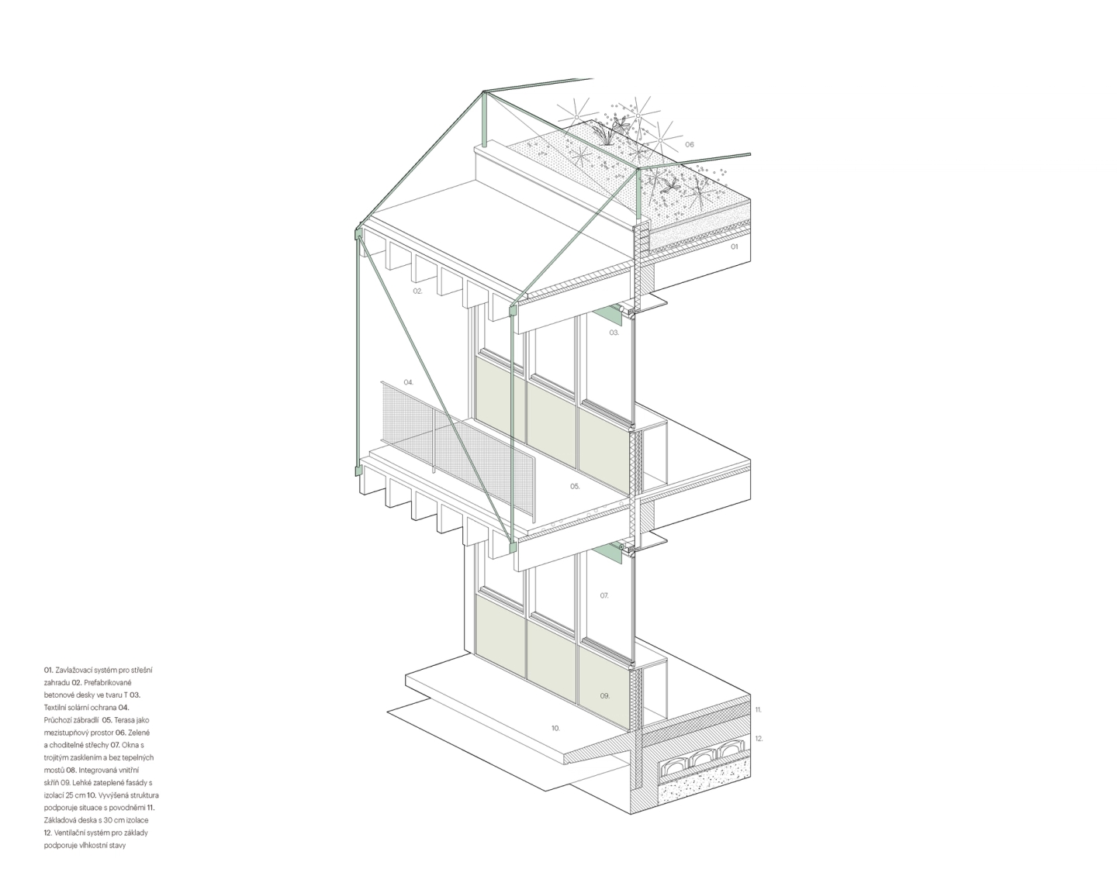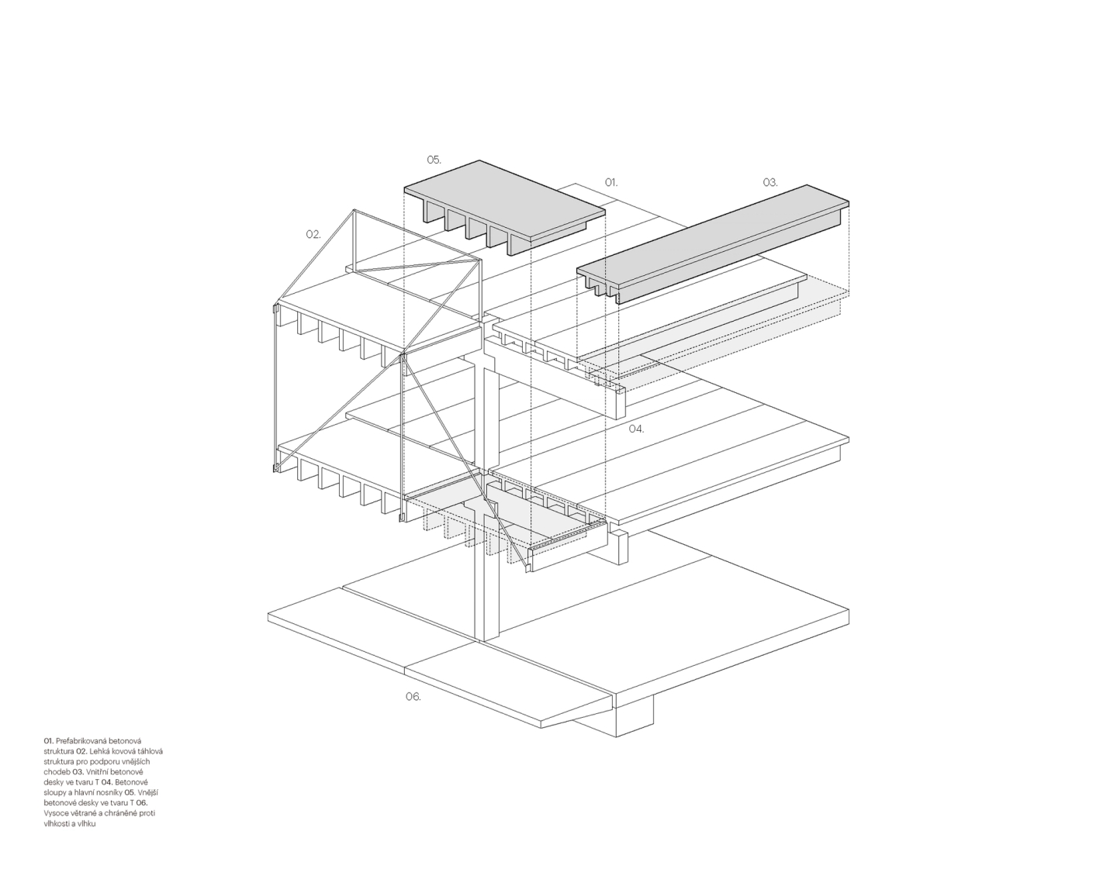Brezno Primary School, 2025,
Brezno,CZ
1 Urban context and conditions
The architectural design is carefully developed in accordance with local zoning regulations. The zoning plan establishes clear guidelines on buildable and non-buildable areas, as well as specifying the appropriate placement of different functions within the site, with a limited height of 2.5 above-ground floors.
2. Central Node Entrance
At the heart of the school lies the pivotal central piece, which serves as the primary organizing element of the design and the main access. This central element also enhances the permeability of the site, allowing both students and visitors to pass through the school in a fluid and intuitive manner.
3. Interconnected common areas
The concept of the node extends into the interior spatial arrangement of the volumes, creating a fluid sequence of interconnected common areas all over the school. The interior common spaces play a central role in the design, transforming into interior gardens and multipurpose spaces that foster flexibility and adaptability in learning.
4. New green opportunities
A green rooftop extends the functional potential of the building, offering an additional outdoor area for students and members of the community. This green space serves multiple purposes. Also, the classroom is surrounded by external corridors which serve as transitional spaces between the interior and exterior.
Type: Public Building Status: Open Competition Unbuilt Size: 6 000 m2 Collaborators: MACH
