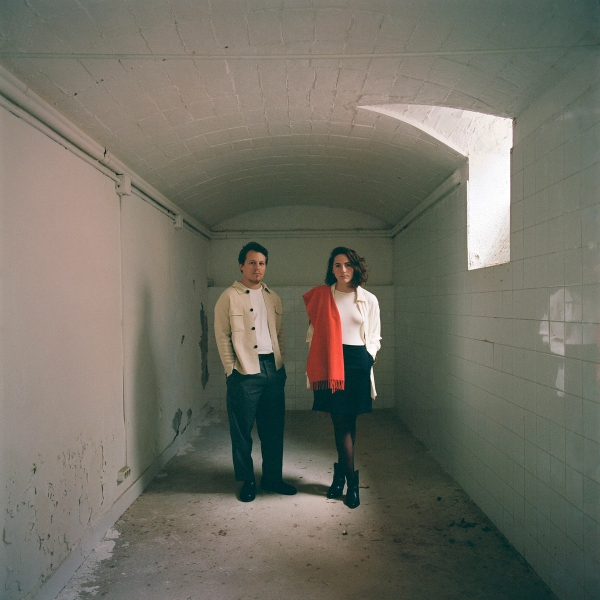Bio

Aramé Studio is a young interdisciplinary architecture studio founded in Barcelona in 2019 by two partners: Andrea Arriola Fiol (EPFL/ETSAB) and Adrián Mellado Muñoz (ETSAB), both graduated in 2015.
We understand our practice as a constant exploration focused on the production of spaces, atmospheres, objects and artefacts. We consider that each commission needs a proper and unique design, sensitive to their context and generous to their users. For us architecture is a practice inherently interwoven in society, it is “the will of the age conceived in spatial terms”.
We strongly believe that a project is an open-ended enquiry, a permanent dialogue through drawings between different actors: partners, collaborators, clients, builders and craftsmen that evolves from the first sketches and ideas to the construction process.
We think that designing means giving time and thoughts to the way things are made, how will materials combine how they will last and age, how they will be used and their role or function in our society. A hands-on exercise that requires creative thinking and attention to detail, constantly questioning assumptions to find the best responses.
Collaborators: Robert Vidal, Miquel Àngel Valls, Marija Miladinovic, Giorgia Favaro To date: Daniel Lascurain, Giulio Giannico, Elena Roig, Guillem Cerezo, Pau Miquel Jaume, Pol Bajona, Marius Nicollier, Raphaël Mooser
Project List
Can Daudor / Transformation of an old barn into a country house / Ribes de Freser / 200 m2 / 2020-2021 Built
Ilot Savonnerie / Housing Competition / Rennens / 2020 / Collaboration with Duals
Red House / Transformation of a wharehouse into a courtyard house / Barcelona/ 180 m2 / 2021-2022 Built
EMS Bussigny / Competition of an Elderly Center 5th prize / Lausanne / Collaboration with Atienza Maure/ 2021
Pujades / Refurbishment of an apartment in Poblenou / Barcelona / 40 m2 / 2021 Built
Rial 1.0 / Transformation of a garage into a guest house / Cabrils / 50 m2 / 2021 Built
Weekend House/ Refurbishment of an old house in Puigmoltó / Barcelona / 2022 / 200 m2 / Collaboration with Leopoldo Milà
Nouveau bâtiment Unil / Competition for a University by the lake / Neûchatel / 2022 / Collaboration with Duals
Urban Planning / Transformation of the Terramar neighborhood / Sitges / 2022 / In Collaboration with Arriola & Fiol and Leopoldo Milà
Domingo / Apartment and Garden refurbishment / Barcelona / 200 m2 / 2022-2023 Built
A277/ Refurbishment of an apartment / Barcelona / 170 m2 / 2022-2023 Built
Competition Pont de la Cadena 2nd prize / Transformation of a plaza / Barcelona / 2022
Gluten Tag / New Bakery / Barcelona / 150 m2 / 2022 / Built
10 Àreas de Joc Bimsa / Urban public space Competition 2nd prize / Barcelona / 2022
Refugi climàtic in Badia del Vallès / Competition 2nd prize / Barcelona / 2022
Avila / Transformation of a Penthouse in Poblenou / Barcelona / 250 m2/ 2023 Built
M7/ Apartment refurbishment/ Barcelona / 180 m2 / 2023 Built
Akra Leuké / Congress Center Competition / Alicante / 2023 / Collaboration with gr-os
Réaménagement de la Place du Tunnel / Invited Competition / Lausanne / Collaboration with Arriola & Fiol / 2023
Llull 137 / House and Studio in Poblenou / Barcelona / 2023-ongoing
Gallery House / Artist's atelier and house / Barcelona / 300 m2 / 2023-ongoing
Nouvelle Base Nautique de la Jonction / Competition / Genève / Collaboration with Atienza Maure and gr-os / 2023
Penthouse Roig 15 / Refurbishment of a penthouse / Barcelona / 70 m2 /2023-ongoing
Casa Suro / Transformation of an old Masia Catalana into a weekend house/ Calonge / 200 m2 / 2024 -ongoing
Villa Victoria / House between party walls / Barcelona / 200 m2 / 2024-ongoing
Ampliació MNAC / Competition / Barcelona / 20.000 m2 / 2024
Sicilia 105, / Transformation of two offices in a loft / Barcelona / 160 m2 / 2025
Fad talks: "The constructed Image" / Curatorial Project / Lecture series in la Virreina / Barcelona
Villa Domènech / House renovation / Barcelona / 300 m2 / 2024-ongoing
Brezno Primary School / Competition / Czech Republic / 2025
TDG Penthouse / Barcelona / 2025
Krizanova Pila / Competition / Czech Republik/ 12.000 m2 / 2025 / 1st Prize
CCCB Exhibition / Barcelona / 2025
Potniski Celje Passenger Center / Competition / Celje/ 2025 / 4th Prize
Week-end House in el Delta del Ebre / 2025-ongoing
New Primary School Mstetice / Competition / Czech Republic / 2025
RB24 Penthouse / Barcelona / 2026-ongoing
Publications
Our work has been published in several architectural platforms such as afaasia, Divisare, Detail Magazine.